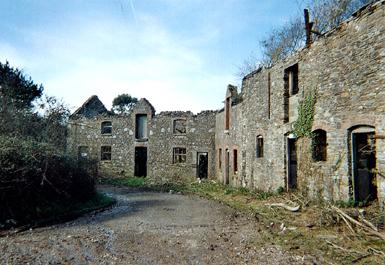Heritage - Chittleburn Farm
Chittleburn Farm remains, Brixton The following is compiled from the Copeland Manuscripts.Photograph by Samantha Tucker According to the Manuscripts referred to in 'Lesser Known Houses of Devon', in 1908 the following was observed: 'An old and long farmhouse, now disused as such, of stone rubble on rock, with a stuccoed front facing W, where at the centre, is a chimney breast, hipped at the top, and supporting a large and lofty stuccoed stack. From the wallhead further N is a brick stack on a rect. stone base. On the S gable-end is a short stack; and there is a brick one on the wallhead at the SE. Rather small and varied wooden-framed windows, four late C18 ones at the rear and those to the ground-floor largely modernised. The rear of the house is not stuccoed; old grouted slated roof. The house has apparently been extended towards the S; at the E is a flight of external stone steps. At this end is a ground-floor room with crude chamfered ceiling-beams and modern joists; the room has been divided at the E end; a wall recess; and traces of two blocked windows. There are two wooden staircases, the second slightly curved at the top; and some plain roof-timber springers are exposed. The main staircase is straight, with very widely spaced turned balusters. Above the plain rear doorway is a prentice on old timbers. Plain rect. front doorway in a plain gabled stuccoed single-stage porch, with a plain rect. outer doorway, or opening. The windows are broadly splayed internally in the older part of the house, with seats; fireplaces modern or reduced, including that in the main room. The last has white-washed ceiling-beams, as in the adjoining room to the N; a stone floor; and a chamfered white-washed wooden wallplate above the fireplace. The dairy is in a penthouse at the rear, N of the doorway, and appears to be coeval with the older parts.' |

